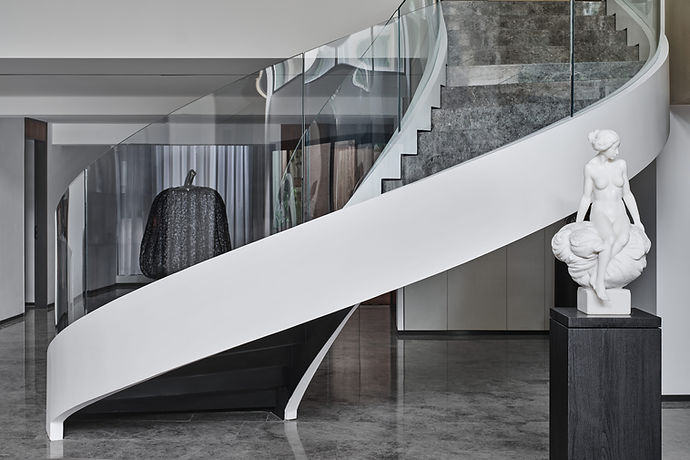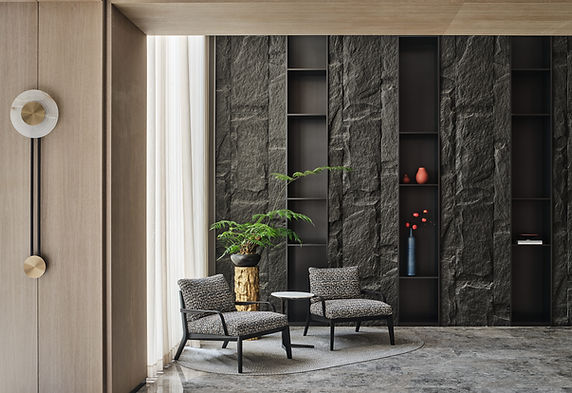
Swan
Lakeside House
Sector
Residential
Location
Guangdong, Foshan
Year
2018
1700 ㎡
"Showcases a profound understanding of space and a passion for artistry.”
The Swan Lakeside House seamlessly integrates living and entertaining, offering its residents a high-quality lifestyle while providing a venue for sharing culinary delights and cultural artistry with friends and family. The architectural theme draws inspiration from the owner's love for Eastern culture's wisdom and the unique charm of Australian minimalism. Through clever design, it presents a tranquil and elegant space that is simultaneously reserved and stylish.
Following a strategic redesign, adjustments to the entry path, expansion of skylights, and the removal of the staircase between the lower two levels resulted in a flood of natural light throughout the subterranean and lower levels, elevating the overall space to a new level of luminosity. The choice of a gracefully spiraling staircase to connect the lower levels imbues the living experience with a heightened sense of ritual and aesthetic appeal.
The graceful curves of the staircase and the exquisite detailing of artworks cleverly partition the various zones, maintaining a sense of unhurried elegance. Each transitional space is an opportunity for enjoyment, akin to a painting's subtle brushstroke, allowing each area to breathe freely and independently.
.jpg)

.jpg)

The fusion of open-plan design and intimate spaces has been artfully executed, resulting in an environment that exudes tranquility, elegance, and understated sophistication. Natural materials such as wood and stone coalesce, emitting a warm and calming ambiance. The juxtaposition of natural and man-made elements, rough-hewn stone walls against smooth gray ceilings and floors, creates a dynamic interplay. Intricately arranged wooden and metal shelving units serve as a backdrop, reflecting the gleam of metal and the collision of colors, infusing the space with a dynamic rhythm and defining its distinctive character.
This project, characterized by its constructive adjustments, has become a landmark for the property owners and garnered unanimous acclaim for our design, leading to numerous business opportunities. This home is a masterpiece of natural artistry, skillfully assembled to achieve perfect harmony. Purely, it embodies the essence of all beauty.
.jpg)


